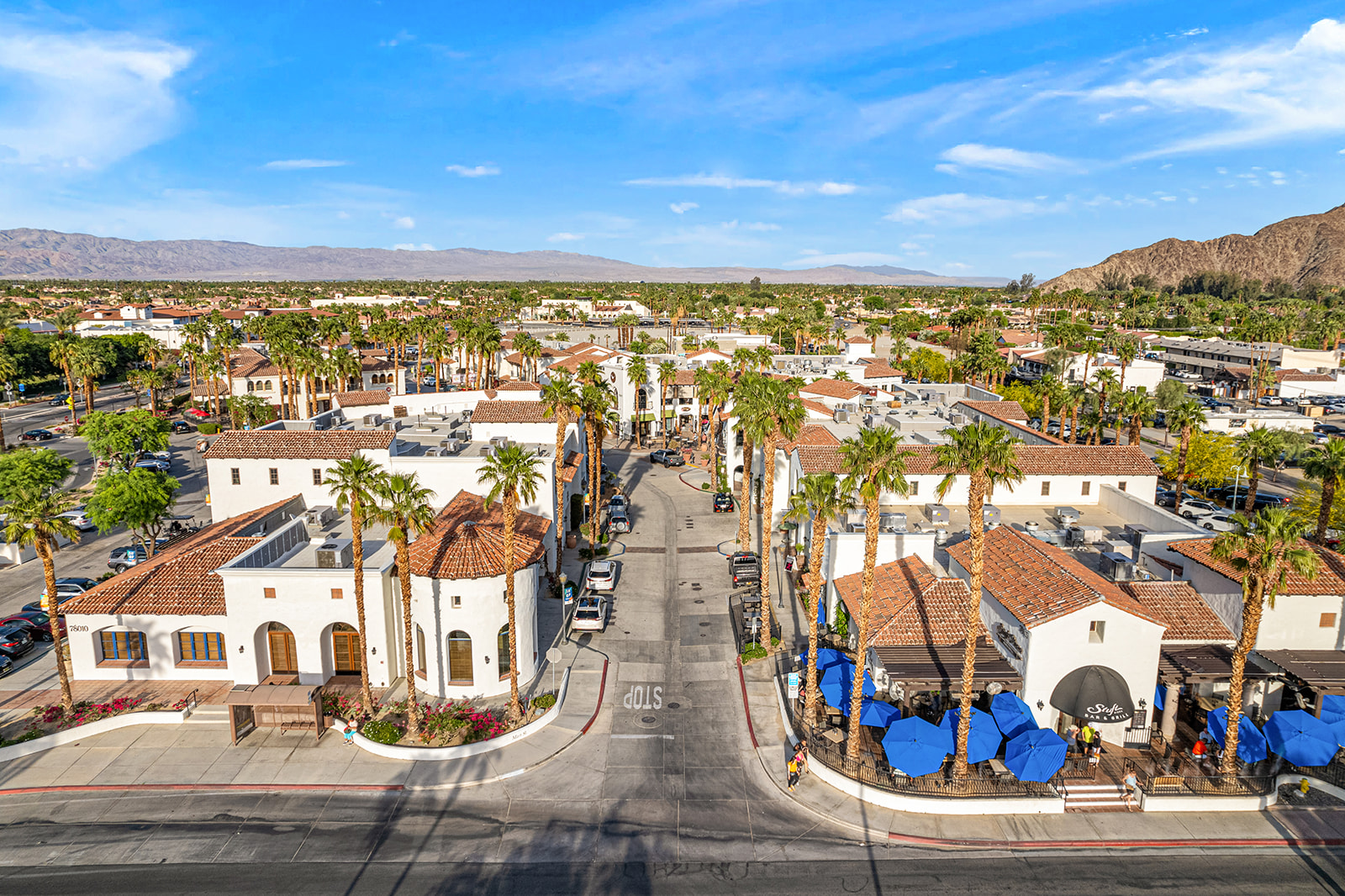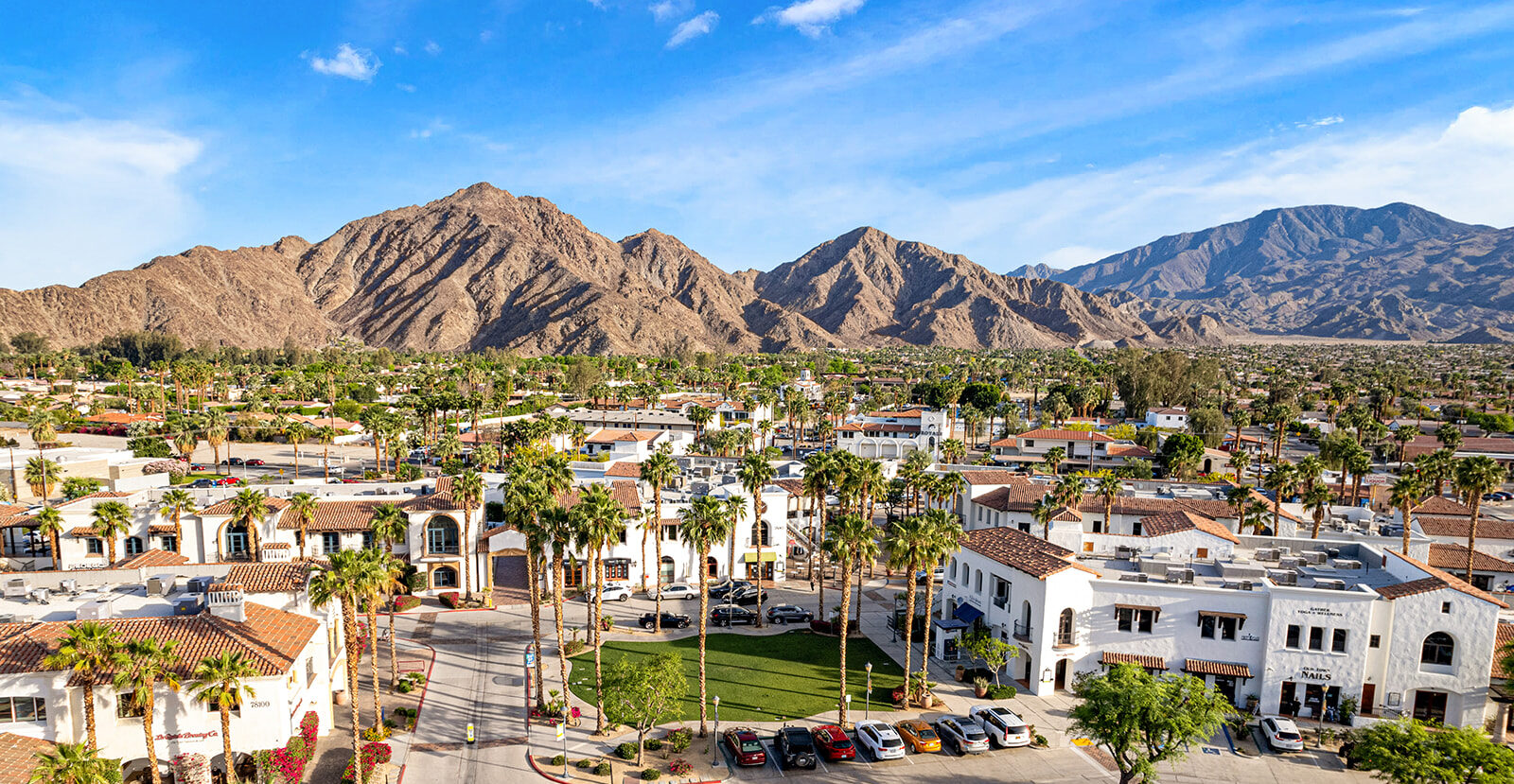Leasing

LEASING OPPORTUNITIES
Whether you’re looking for a high-visibility restaurant or retail space right on Main Street or a comfortable second floor office space, Old Town La Quinta offers a range of opportunities to join an exciting community. We invite you to check out our available options.
If you’d like to see a space, contact Katy Abel at katy@oldtownlaquinta or 760-600-0758. We’re happy to meet you in person and show you around!



Old Town La Quinta is the preferred location for retailers and professionals who seek the picturesque and architecturally significant locale of La Quinta’s renowned Main Street. This high visibility, premiere location offers an upscale shopping and dining village combined with beautiful office space. Inspired by the Spanish Colonial architecture of Carmel and La Jolla as well as the historic nearby La Quinta Resort & Club, Old Town La Quinta’s graceful lines, soothing water features, authentic chiming bell and iconic street lamps together offer the finest one-of-a-kind office and retail location in the Coachella Valley. All right in the heart of La Quinta!
available Spaces for Lease
78-015 Main Street, Suite 200D
- Executive Suite
- Internet and electricity included
- Common space includes balcony, reception area, and small storage area
- Approximate Size: 720 square feet
- Large, bright space
- Open concept with large windows overlooking mountain views
- Brand new flooring and paint
78-065 Main Street, Suite 204
- Executive Suite
- Internet and electricity included
- Common space includes large reception area and kitchenette
78-065 Main Street, Suite 205
- Executive Suite
- Internet and electricity included
- Common space includes large reception area and kitchenette
78-075 Main Street, Suite 201
- Approximate Size: 2,300 square feet
- Three Spacious Offices: The suite features three generously sized offices, perfect for individual workspaces or team collaboration.
- Kitchenette Room: A designated room for a kitchenette, providing convenience for preparing meals and refreshments within the office space.
- En-suite Bathrooms: Two en-suite bathrooms offering privacy and comfort for office occupants.
- Balconies with Stunning Views: Enjoy the picturesque scenery of the mountains from two inviting balconies, providing a serene and inspiring environment.
78-100 Main Street, Suite 202
- Approximate Size: 1,000 square feet
- Office space with reception area
- Three private offices overlooking Main Street
78-100 Main Street, Suite 204C & D
- Approximate Size: 100 square feet for each office
- Internet and electricity included
- Common space includes reception area and small kitchenette
